Boat Shed Remodel
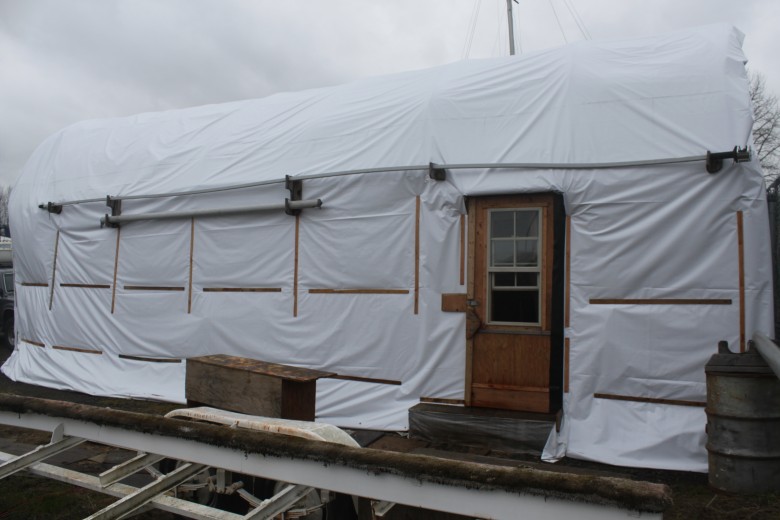
The east exterior of the boat shed. Note the new tarp. A new door was custom built by my Dad, that replaced the old screen door.
In late October, as the Pacific Northwest rain began to fall, it was clear the 2-year old tarp had developed many leaks and would need to be replaced. Since I knew this would be coming, I put a heavy duty ‘billboard’ tarp on order. The tarp has a UV inhibiter, 16 oz. weight and measures 40 x 60′.
While the tarp was being delivered, I also took the time to review the boat shed’s structural integrity. After ~4 years out in the weather, it was showing it’s age. I found that a key support beam above the ‘tool room’ had cracked and would also need to be replaced.
I also knew that sooner or later, I would need to remove the ‘tool room’ all together, so that I could have better access to the boat’s hull for body work and paint.
As I continued to review and ponder, it became increasingly clear that the entire shed would need to be rebuilt from the inside out to gain access to the areas that needed repair, and to make way for the final projects that lay ahead. And so, begrudgingly, I began the process of completely demolishing the interior of the boat shed.
Over the course of 3 months (November, 2012 – February, 2013), a new boat shed interior took shape. The boat shed has gone through a number of evolutions, and this final evolution created:
- Additional bench space
- Air tool set-up
- Better electrical wiring and access
- Better organization
- Better ventilation for spraying (not fully installed yet)
- Dust proofing of all stored tools and materials
- Full access around the entire boat
- Improved epoxy station
- Improved lighting
- Increased floor space
- Increased height
- Ladder can move positions
- More storage
- New door, that is more secure and water-tight
- New tarp, that should last ~4 years
- Scaffolding
- Sealed ‘dust free room’ for digital research and rest
- Secondary ‘semi-dust free room’ for varnish work
- Structural strength increases throughout
Below are a few images showing the comparison between the old shed and the new remodel. First an image showing the general boat area:
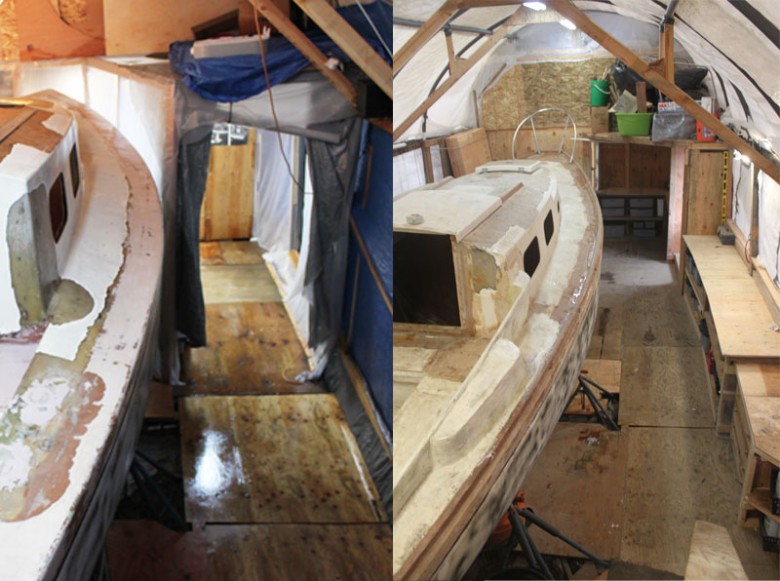
Image comparing the boat area re-design. The old is on the left, new on the right. Note how much more space around the boat there is.
Next, an image showing the old ‘tool room’ which is converted into the a ‘semi-dust free’ room with a roll down door for heated varnish work:
Another image shows the shed looking south:
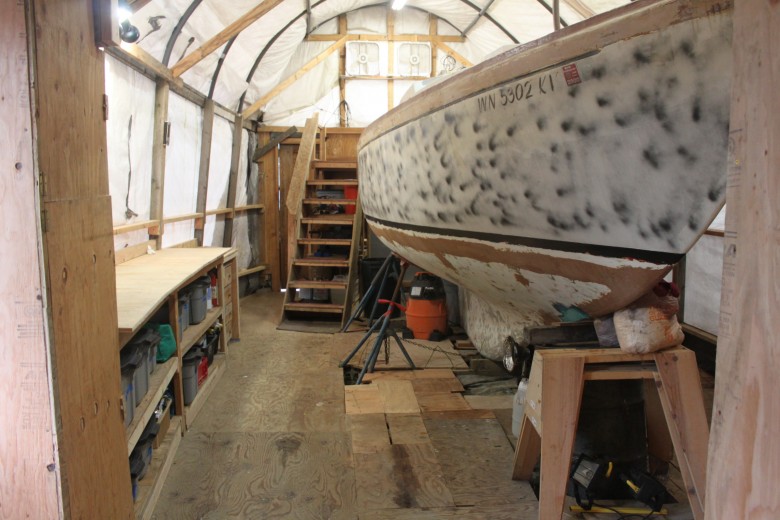
Floor space around boat is much improved. That darn spray paint on the hull though – I will sand that off as soon as construction starts again!
And one more showing the large work bench that was added:
With this construction complete, I’m now back in full research mode. I expect this phase to take some time (~7 months?). Then, once the research is complete I’ll purchase all the parts for the boat, and use the complete project list I generated during the research phase to step through each project in a logical progression.
Visit the Boat Shed project page for a lot more images of the boat shed over the last four years – Boat Shed
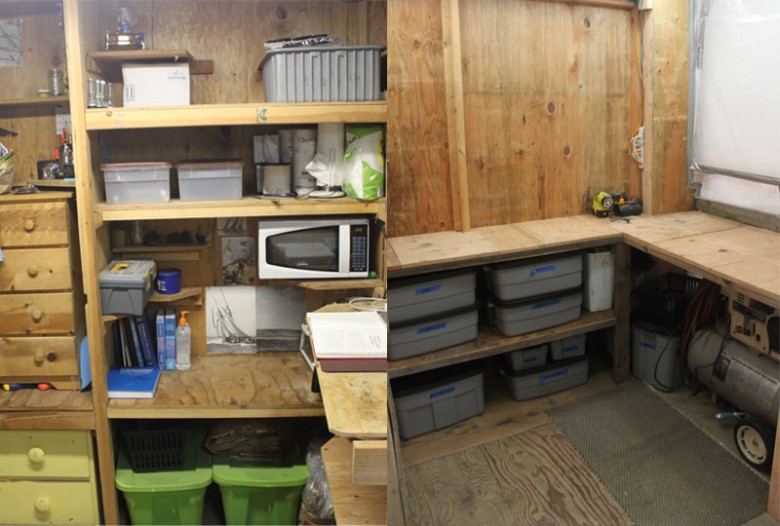
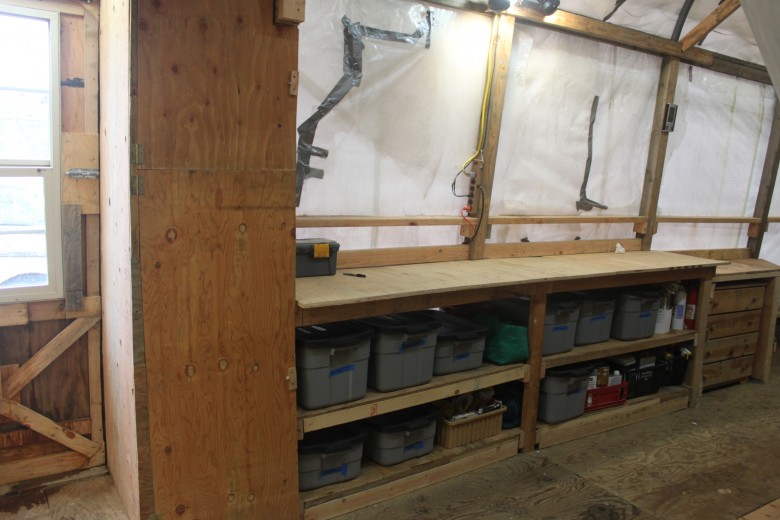
Comment Form